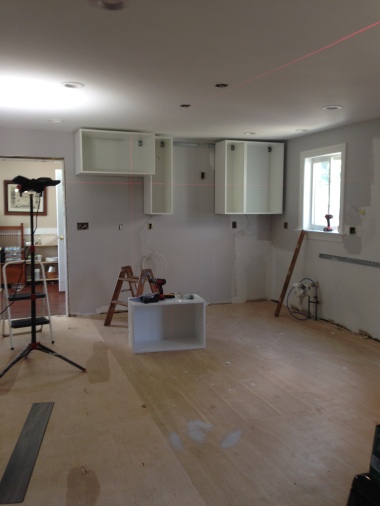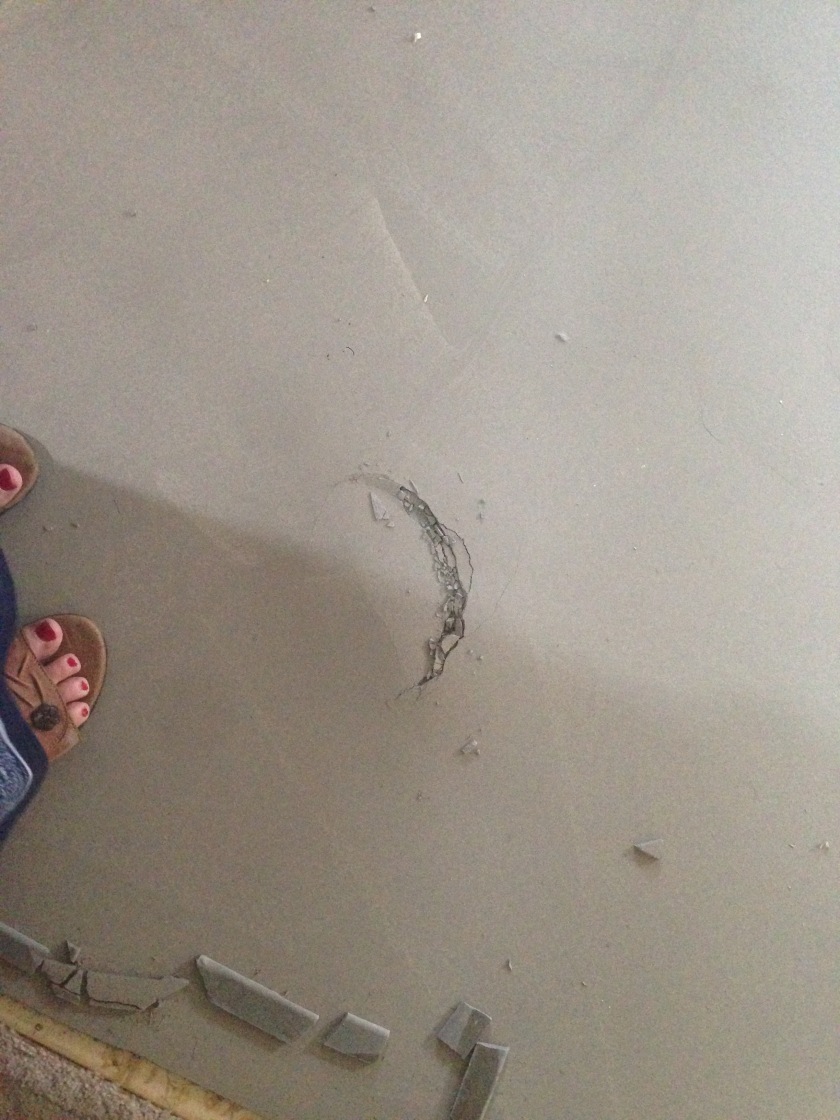It’s good to finally put that into the title, even if I’m typing it with a really-sore-I-hope-I-jammed-and-not-broke-it-left-pointer-finger.
This will be a post with a lot of pictures! *insert cheesy smile* So happy to do THAT as well!
July 26 I dove into this pile (so much behind that pile that you can’t see!):

With this “helper”

And I was SO PROUD when I built my first ever Ikea box:

I built three the first day, then we went away for the weekend to Knoebels Amusement Park (more on that in another post), then we came home and I built a couple more and we did this:

It looked so weird. For so long it’s been a big empty rectangle of a room and then finally it started to take off. The rail system that Ikea uses? Meh. It has its pros and cons. We aren’t sold on the concept and Jim declared tonight he wouldn’t use Ikea again. Not because they have a bad product–everything has been pretty perfect–but the lack of box flexibility with our less-than-perfect walls is causing problems.
I built more boxes this week. Wall cabinets are much easier with having solid sides. Base cabinets just have two strips of metal across the top for structure. I have three more bases to build, one wall and two halves of a pantry.
Today we worked on the north wall, where the sink and dishwasher are:

Jim locking a cabinet into place
End of today is pretty great. The wall where the dishwasher is has all the cabinets installed and locked into the rail system. They are done and ready for finish work (shelves, doors etc). On the other wall the cabinets can still be moved around because we are still working on final placement. We need to get the refrigerator panels in and see where they go and move towards the wall from there. Everything is approximately in the right place, but not exact.

All in all, a great way to end the day!








